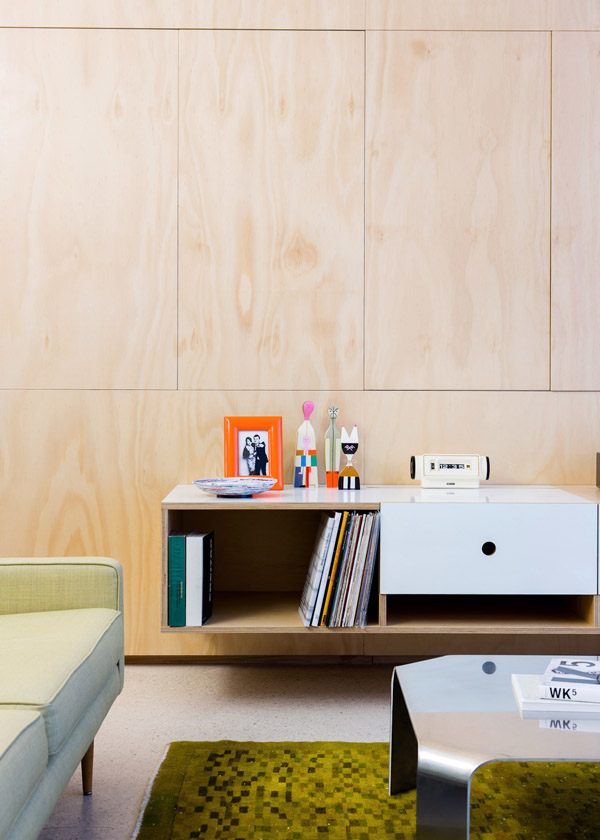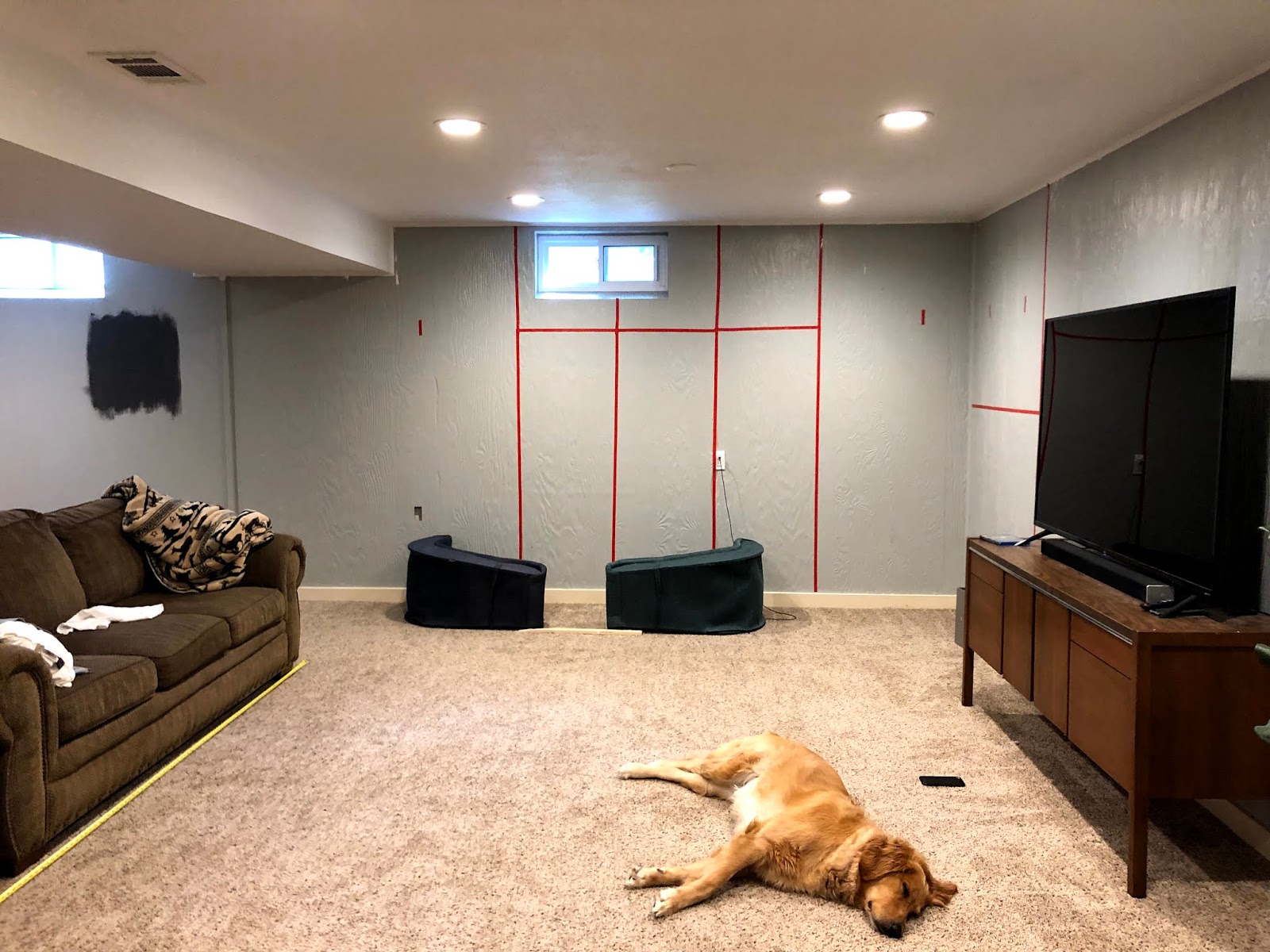basement reno moodboard!
Inspired by Chris and Julia's super helpful tutorial on how to build a moodboard (free & easy!), I figured I should whip one up and detail a little bit about our plans and progress on the basement so far, especially since I don't think I've documented it much and I enjoy looking back on where our house has been & where it is now.
Even now I just searched "basement" in my own blog to find out if I'd written anything about it recently...big nope. Here's a post that I totally forgot I wrote -- house tour from when we first moved in! We've come a ways since then.
Anyway, moodboard first and then more deets.
Sources for moodboard (some of which we've already purchased, some of which are just placeholder ideas or inspirational things): IKEA Vimle sectional with green cover that's no longer sold, Article Timpani ottoman, Wayfair recliner, Lowe's carpet, Juniper Print Shop art, Article Leap sconces, Sherwin Williams Peppercorn (dark gray wall color), birch plywood.
Looking at that now...I'm pretty sure we don't want a leather recliner & a leather ottoman. We're also going to have a DIY sideboard of IKEA Besta cabinets as a faux-credenza below our TV mounted on the wall, with dark brown cabinet fronts (and maybe a faux-concrete top? not sure yet). I'm planning to add more color and texture with small things like throws and art and pillows -- I've started a great collection of vintage landscapes which I'm planning to mount all in one corner by my desk.
For a way-back-then look, here's where we basically started with the basement:
And my official "before" photos I took a month ago:
Obviously between the before and the "middle," we painted, bought a bunch of furniture, blah blah you get the picture. It was still definitely our cast-offs room, filled with a set of couches we bought used, the kids' toys, etc. etc. Not bad but not nice!
Honestly the biggest impetus to the basement remodel is this carpet, which I'm pretty sure I've complained about before. If you missed that complaint, it's the world's cheapest carpet laid on top of the world's thinnest pad, which means that not only does it crunch when you walk on it after vacuuming (because the plastic layers get pulled apart by the suction of the vacuum), you can feel the nails at the edges with bare feet, and there are worn spots where you can just see straight plastic in between the fibers without doing any sort of looking. Oh, and you can feel by depression where the old drain is that they just covered up with carpet without trying to fix it at all. It's not great. And as the kids book goes, if you give a mouse (Hannah and David) a cookie (a home improvement project), he'll want a glass of milk (to redo an entire room because they're just so fun like that).
So far we have: taken off paneling, mudded, sanded, primed a little bit, and next up is our feature minimalist plywood accent wall, which David just got supplies for last night at Menards. Here are some of our inspiration images so you can sort of see what we mean:
Even now I just searched "basement" in my own blog to find out if I'd written anything about it recently...big nope. Here's a post that I totally forgot I wrote -- house tour from when we first moved in! We've come a ways since then.
Anyway, moodboard first and then more deets.
Sources for moodboard (some of which we've already purchased, some of which are just placeholder ideas or inspirational things): IKEA Vimle sectional with green cover that's no longer sold, Article Timpani ottoman, Wayfair recliner, Lowe's carpet, Juniper Print Shop art, Article Leap sconces, Sherwin Williams Peppercorn (dark gray wall color), birch plywood.
Looking at that now...I'm pretty sure we don't want a leather recliner & a leather ottoman. We're also going to have a DIY sideboard of IKEA Besta cabinets as a faux-credenza below our TV mounted on the wall, with dark brown cabinet fronts (and maybe a faux-concrete top? not sure yet). I'm planning to add more color and texture with small things like throws and art and pillows -- I've started a great collection of vintage landscapes which I'm planning to mount all in one corner by my desk.
For a way-back-then look, here's where we basically started with the basement:
And my official "before" photos I took a month ago:
Obviously between the before and the "middle," we painted, bought a bunch of furniture, blah blah you get the picture. It was still definitely our cast-offs room, filled with a set of couches we bought used, the kids' toys, etc. etc. Not bad but not nice!
Honestly the biggest impetus to the basement remodel is this carpet, which I'm pretty sure I've complained about before. If you missed that complaint, it's the world's cheapest carpet laid on top of the world's thinnest pad, which means that not only does it crunch when you walk on it after vacuuming (because the plastic layers get pulled apart by the suction of the vacuum), you can feel the nails at the edges with bare feet, and there are worn spots where you can just see straight plastic in between the fibers without doing any sort of looking. Oh, and you can feel by depression where the old drain is that they just covered up with carpet without trying to fix it at all. It's not great. And as the kids book goes, if you give a mouse (Hannah and David) a cookie (a home improvement project), he'll want a glass of milk (to redo an entire room because they're just so fun like that).
So far we have: taken off paneling, mudded, sanded, primed a little bit, and next up is our feature minimalist plywood accent wall, which David just got supplies for last night at Menards. Here are some of our inspiration images so you can sort of see what we mean:
 |
| source: The Design Files |
 |
| source: Domino |
We settled on a mix of the two -- a black border and long vertical panels like the last one, but in a lighter toned plywood like the first one. Work on that maybe will start this weekend? Not really sure. We're going slow and steady with this one, since we have that luxury and trying to get any home project done with kids around is slow by nature.
After we finish the paneling, we'll move on to paint, and then I'm not sure what's next. I will (probably) keep you posted!
HG











Comments
Post a Comment
Thank you so much for your comment! Check back here for my reply. :)